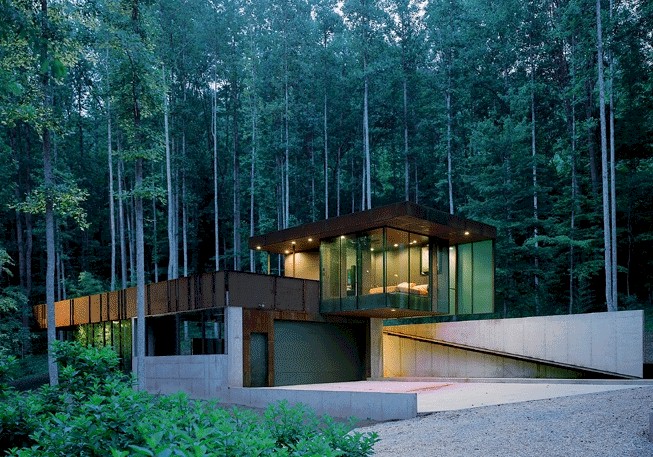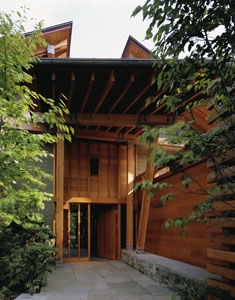
28 Jan Modern Design and Mountain Architecture – James Bourret
 Modern in the mountains: is modern design an appropriate style of architecture in a mountain environment? Style is, of course, a personal choice, or a preference that many people hold on an almost ingrained basis. Styles in architecture are associated with places, cultures and eras, but in one’s own home, especially in America, style is often thought of as something that can be picked and applied. Mediterranean design is used for new homes in the Southwest, French Chateau styles are used widely, etc., largely based on an owner’s preference or a developer’s interpretation of what a buyer might be looking for. In many climates more benign than ours a choice of a particular style might not really make a difference. The style is mostly icing on the cake, and the cake itself is more or less the same beneath. Heating, cooling, upkeep costs, and durability are more or less the same, regardless of the style of the home.
Modern in the mountains: is modern design an appropriate style of architecture in a mountain environment? Style is, of course, a personal choice, or a preference that many people hold on an almost ingrained basis. Styles in architecture are associated with places, cultures and eras, but in one’s own home, especially in America, style is often thought of as something that can be picked and applied. Mediterranean design is used for new homes in the Southwest, French Chateau styles are used widely, etc., largely based on an owner’s preference or a developer’s interpretation of what a buyer might be looking for. In many climates more benign than ours a choice of a particular style might not really make a difference. The style is mostly icing on the cake, and the cake itself is more or less the same beneath. Heating, cooling, upkeep costs, and durability are more or less the same, regardless of the style of the home.
The mountain environment is a bit different, however. It is a bit more harsh, the extremes in temperature are greater, the sun stronger than in many locations, especially urban ones. Decisions about how a house is built, what it is made with, and what it looks like can have a huge impact on how livable it is, what it costs to heat and cool, and how it weathers. Given closer examination, what style a house takes on begins to make a great deal of difference. Some styles work well in the mountain environment, and others just don’t. But beyond the question of style, the issue of how a house performs becomes much more important. In the current (and future) world of restricted energy supply and heightened carbon-emission consciousness, building performance has become even more important, and even more so in a mountain environment.
So how does this relate to modern design? Modern design, in architecture, is glass, steel, and concrete, open floorplans, and flat roofs, right? That is certainly where it started, and what most people think of in a modern building. But where it really started was in thinking about how buildings perform, and in cutting free from the traditional baggage that kept buildings from performing at their peak potential. Modern design, at its fundamental basis, is an architecture that responds, without preconceived solutions, to its users, its climate and environment, and to construction methods and efficiencies. The design methodology behind modernism takes nothing for granted, questions everything, and produces buildings that respond to factors that traditional building styles mostly do not even begin to recognize. Modernism is a design approach that dismisses with the orthodoxy of traditional building methods and motifs, and strikes out on its own. It is not a style. In a nutshell, modern design is smart, thoughtful design. What better way to approach the challenges of building in a harsh climate, in a time of material and energy scarcity.
So what does a modern house in the mountains look like? Is it all glass, with an exposed steel structure? Probably not. It likely has more glass on its south side than on the other exposures, and that glass is probably well shaded against hot summer sun. The walls on the north exposure are more likely to be thick and highly insulated, with few openings, and potentially are bermed into the earth. The house is carefully integrated into the landscape in other ways, as well. Native deciduous trees are used to provide summer shade on walls and openings, while allowing warming sun to pass thru the leafless branches to the house in winter. Evergreens are used to screen unwanted views, give privacy, and create windblocks against heat stripping winter winds. The roofs are designed to hold snow for thermal insulation, and might shed the melt to a cistern for summer irrigation. They might be “green roofs”, planted with native grasses to mitigate the heat of the summer sun, and to blend into the landscape, or be designed to accommodate solar panels. Building materials are chosen based on their lifecycle performance, before, during, and after their present use, and might include reclaimed or recyclable materials.
The planning of the layout responds to the site, its views, summer breezes, winter winds, and to the needs and personal style of the owner, rather than to the dictates of a traditional layout. The rooms in the house might be open and bright, or enclosed and private, depending on their use and the preferences of the owner. To my mind modern interiors are not simply functional, but are lively, colorful, comfortable, and dynamic.
Much of that comes not just from the architecture, of course, but also from modern furniture, art, and finishes. One of the underrecognized qualities of modern furniture is that it often allows light to pass under or through it, and it is thus ‘light’ in more ways than one. Solid, undiluted colors strengthen this effect, and also seem to be well matched to the purity of the blue sky and strong, clear light of the mountains.
 Finally, the modern house in the mountains can be expressive, articulate, and sculptural. Its form is an expression of the forces that act on it, like a cornice or a desert arch is expressive of the winds that shape it, or a mine head is expressive of the work that it does. The forces are complex and varied, so the form of the house is articulate and dynamic. If it is successful, it is a direct response to the environment, the surrounding context, and the preferences of its owners. It is expressive of its integrity, rather than wearing the mask of a style.
Finally, the modern house in the mountains can be expressive, articulate, and sculptural. Its form is an expression of the forces that act on it, like a cornice or a desert arch is expressive of the winds that shape it, or a mine head is expressive of the work that it does. The forces are complex and varied, so the form of the house is articulate and dynamic. If it is successful, it is a direct response to the environment, the surrounding context, and the preferences of its owners. It is expressive of its integrity, rather than wearing the mask of a style.
Email your comments to:
2jbourret@cox-internet.com
View recent projects at:
www.bourretarchitecture.com



